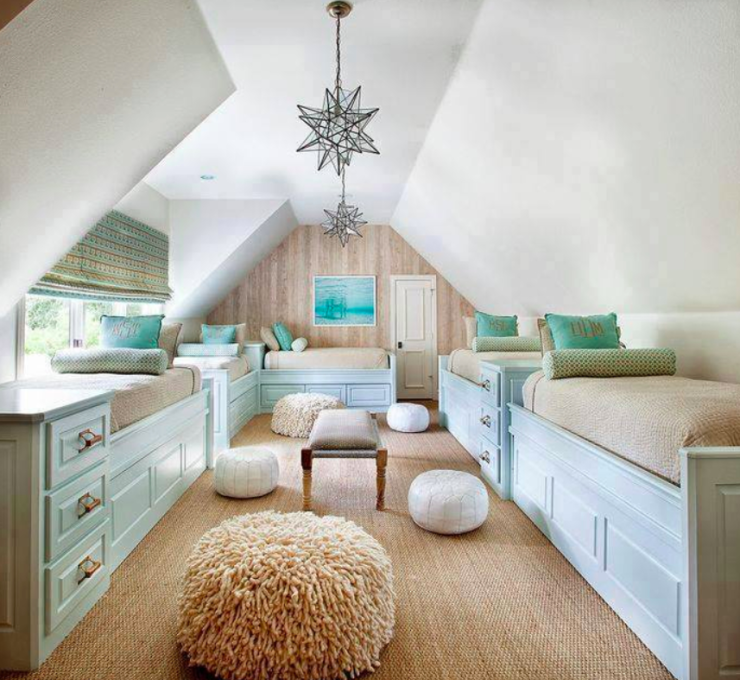Choosing the Right Home Remodeling Contractor in Gulfport, MS
Verifying Licenses & Insurance Before hiring any remodeling contractor in Gulfport, verify they hold proper licenses for the work they'll...

Home Office in a Finished White Attic
Table of Contents
• Attic Remodel Cost Overview
• Key Questions Before You Start
• Step-by-Step Attic Finishing Guide
• Budget-Friendly Tips
• Ideas for a Finished Attic
Need more room at home without a costly addition? Converting your attic is a smart way to add livable space without expanding your home’s footprint. Whether you’re planning a guest room, home office, or cozy playroom, a finished attic offers flexibility and value.
Average Cost: $10,500
Range: $4,600 – $16,400
Per Square Foot: $30 – $60
Cost Breakdown (According to Angi):
Project Element Estimated Cost
Drywall $1,000 – $2,600
Insulation $1,700 – $2,100
Electrical Wiring $500 – $3,000
Subfloor Installation $500 – $800
Floor Joists $1,000 – $10,000
HVAC or Mini-Split System $1,000 – $5,000
• Paint Instead of Replacing: If your ceiling is in good condition, a fresh coat of paint may be all you need.
• Affordable Climate Control: Use a baseboard heater or mini-split instead of extending your HVAC system.
• Furniture on a Budget: Thrift stores, garage sales, or upcycled items work great in attic spaces.
If you're simply turning your attic into a storage area, you could spend as little as $300–$3,000, depending on insulation and subfloor needs. You can skip plumbing and expensive finishes.
Yes—attic conversions typically yield around 56% return on investment (ROI). Plus, they add square footage without altering your home’s exterior footprint.
To legally convert an attic to living space, it must:
• Be at least 7 feet high in most of the room
• Be at least 7 feet wide
• Offer 70+ square feet of usable area
• Have permanent stair access
• Include a second exit (e.g., a window or dormer)
Check with your local building department. You’ll likely need a permit if:
• You’re adding electrical or plumbing
• You’re changing structural elements (like installing a dormer)
Consult an HVAC pro to determine if your current system can handle extra load. Alternatives include:
• Ductless mini-splits
• Baseboard heaters
• Rafter vents to regulate airflow behind insulation
It’s possible, but you’ll need:
• Reinforced joists for "live" weight
• Access to plumbing (ideally above another bathroom or kitchen)
Remove all clutter, old insulation, and debris. If the existing insulation is worn out, replace it.
Hire a licensed electrician to:
• Install outlets (every 12 feet, at minimum)
• Wire lighting and ceiling fans
• Ensure everything meets code
Bring in a pro to handle water supply, drainage, and fixture installation.
• Install a framework over existing joists
• Add soundproofing insulation
• Cover with ½-inch plywood, secured with screws every 16 inches
Use batt insulation with vapor barrier:
• Install between studs with vapor barrier facing inward
• Don’t compress the insulation
• Cut around pipes and wiring as needed
• Mount drywall horizontally across wall studs
• Mud, sand, and tape the seams
• Consider beadboard for a more decorative finish
• Use skylights or dormers for natural light (if budget allows)
• Add recessed lights, wall sconces, or LED strips
• Install a ceiling fan if ceiling height permits
• Prime before painting
• Choose light colors to brighten the space
• Carpet works great for insulation and sound dampening
• Follow manufacturer instructions for your chosen flooring type
✨ Bedroom: Create a cozy guest suite
📚 Office: Set up a quiet workspace
🎮 Playroom: Make a safe zone for kids
📦 Storage Room: Maximize space with shelving
👗 Walk-in Closet: Perfect for organizing your wardrobe
Need more room at home without a costly addition? Converting your attic is a smart way to add livable space without expanding your home’s footprint. Whether you’re planning a guest room, home office, or cozy playroom, a finished attic offers flexibility and value.